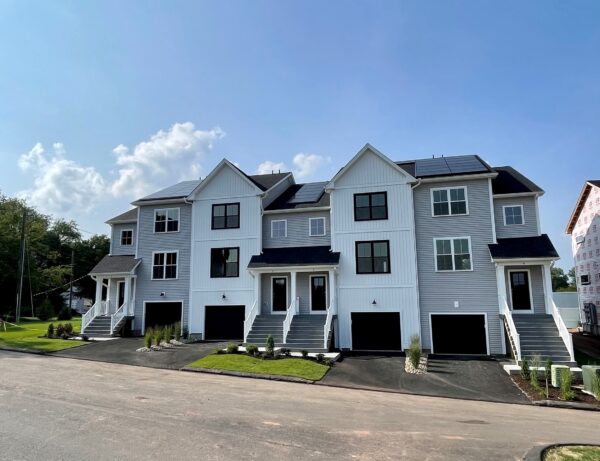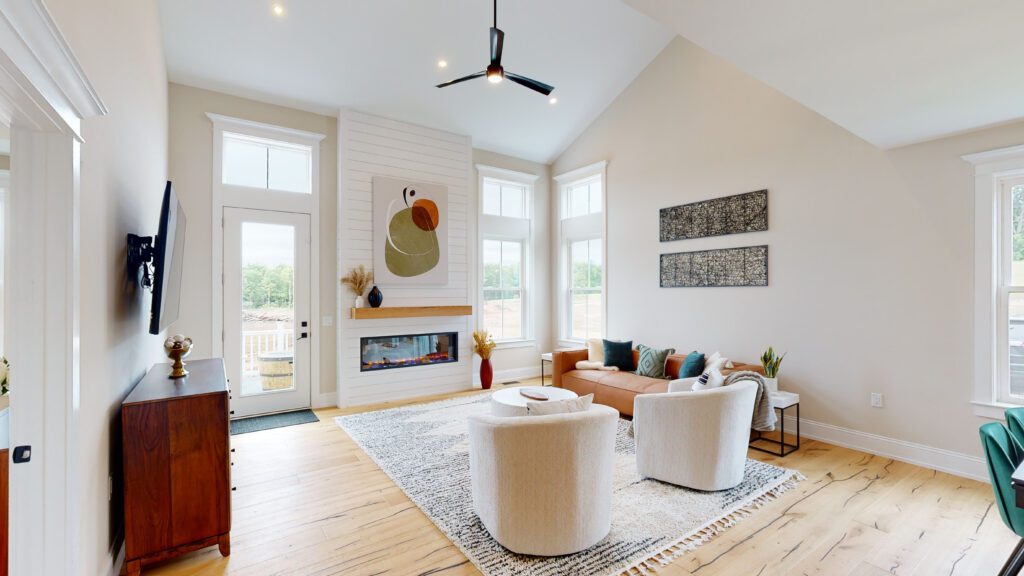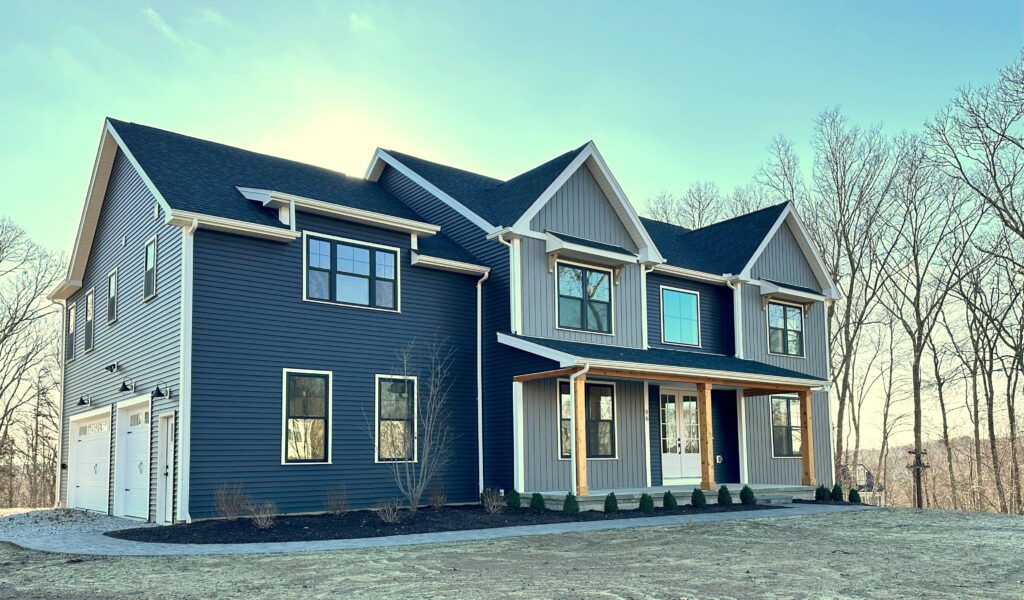At Chatfield Farms by EG Home, we believe your home should be the most comfortable place in the world — and that’s exactly why we build The Jefferson. This expertly designed floor plan is flexible and filled with natural light, with plenty of options that will fit your needs.
The 2-bedroom, 2.5-bathroom Jefferson floor plan has a 2-car garage and up to 2,538 square feet of living space. The open rooms flow freely from one to the other. With plenty of style and room to grow, this one-of-a-kind plan is waiting for you to make it your own. Pricing starts in the $450s.
The foyer features a classic turned staircase opposite the French doors of the first floor study. Just down the hall, the kitchen lies at the heart of this home, complemented by a large breakfast nook, traditional dining room, and open great room. It’s an ideal space for entertaining.
The large main floor master suite features his and her closets and a luxurious master bath. Upstairs you’ll find a large guest suite that includes a spacious bedroom, loft and full bath. This home also includes 9-foot first floor ceilings, a composite deck, a full basement, and a variety of options to expand based on your needs.
The Jefferson is comfortable and adaptable. (When we say that it’s flexible, we’re not exaggerating!) You can increase the upper floor by over 300 square feet by adding on a third bedroom with a sitting area and a large walk in closet. Homeowners have used this spacious addition as a grand guest retreat, as a sewing and craft room, or as a home office and library.
Looking for more space in the great room? No problem! Select a larger building lot and we can transform the space by bumping out the great room by an additional FIVE FEET! Dreaming of an owner’s suite with a private sitting area, massive walk-in closet or soaking tub? Consider it done! We can accommodate your wishes with the expanded bedroom option. All of the homes in Chatfield Farms include a 12’ x 12’ composite deck, but feel free to double its size or add on a screened-in or 3-season porch for even more functionality in your new home.
To learn more about The Jefferson (and its many features and options), contact Robin at 203-714-6622 or even see it in person at our 55+ community in Beacon Falls, CT today!




