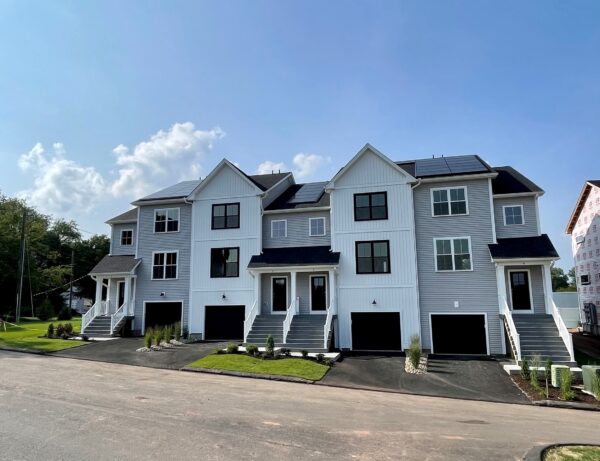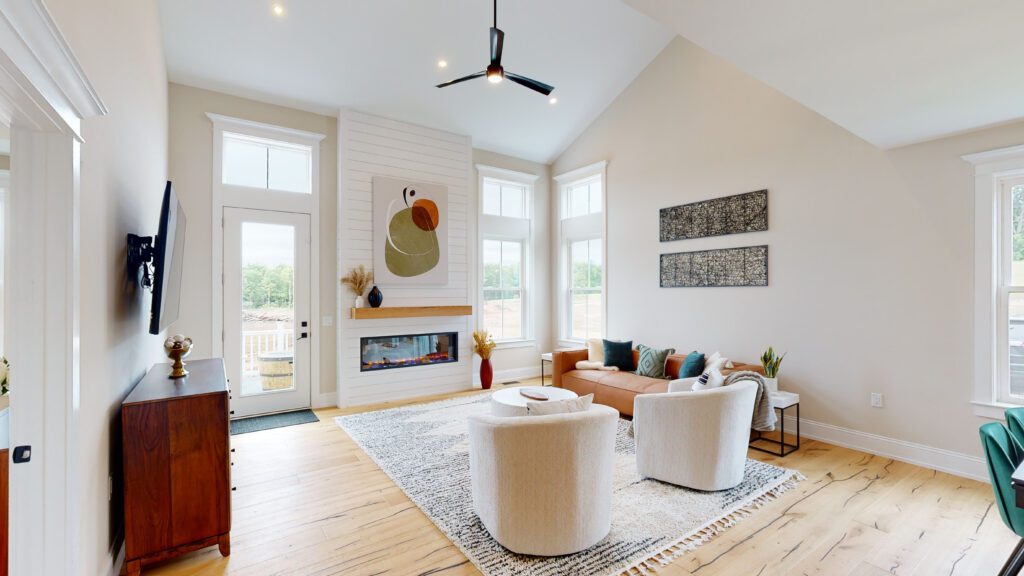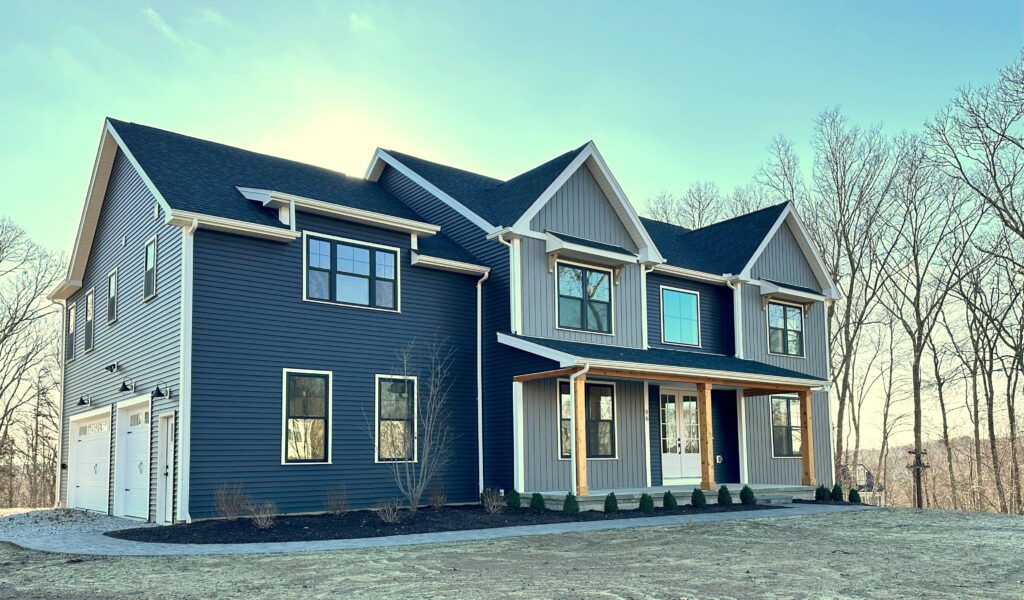Welcome home to The Lillinonah, a floorplan that’s just as regal and beautiful as its name implies. Here, you will enjoy casual elegance in a welcoming layout that brings people together, yet ensures peace and privacy where it matters most.
Spacious 4-Bedroom Floor Plan
When you enter the home through the two-story foyer, your eye is immediately drawn up along the unique turned staircase. To the left is a private study that provides a quiet place for reading or working, or it can be converted into any other space you may need, like a home gym, yoga studio, or crafting room. To the right is an area that caters to today’s living needs. It includes an entry off the 3-car garage, a mudroom with closet storage, and a powder room. By using this room to its full potential, the rest of your home can remain clean and clutter-free.
Moving into the home, the space opens up into an expansive, open-concept design. The casual dining room features an optional coffered ceiling for a dramatic effect, and an 8-ft-tall sliding glass door leading to a private patio and backyard. This room flows uninterrupted into a chef’s kitchen on the right, and a huge great room on the left. Add a custom-designed fireplace to make it extra cozy on chilly nights. The kitchen has all the space you need, with an oversized island.
Following the elegant stairs up to the second floor, the private owner’s suite occupies one entire wing of the home. Here, you’ll retreat to resort-like luxury every evening with a large bedroom with optional tray or vaulted ceiling, an owner’s bath with a glass-enclosed, walk-in shower, elegant dual vanities, two linen closets, and an impressive walk-in closet. Going to sleep and waking each morning will feel like a dream.
The second floor features three additional bedrooms, one with its own walk-in closet and the other two with generous reach-in closets. The upstairs shared bath is spacious, with a door separating the dual vanities from the shower and toilet so that multiple people may use it at once. The laundry room is conveniently located upstairs and prepped for a stackable washer/dryer, freeing up space to add cabinets, shelves, or a countertop to maximize storage.
The Lillinonah features all that you need for a life well lived, but if you desire even more, the full basement can be finished.
This beautiful home can be built in the community of Southbury Hills, in Southbury, CT or in Old Mystic Estates, in Stongington, CT. For more information on making The Lillinonah yours, please contact us to schedule a private showing.




