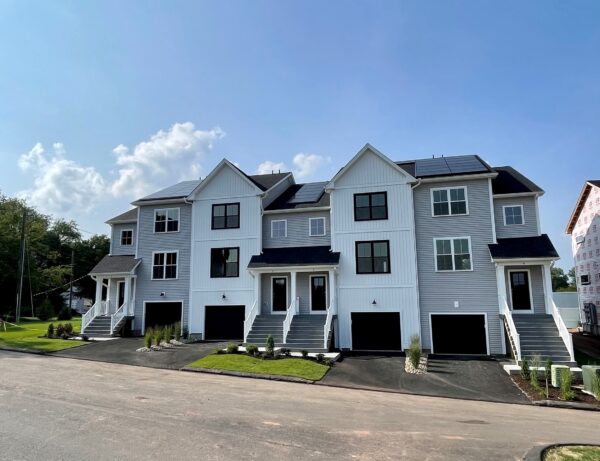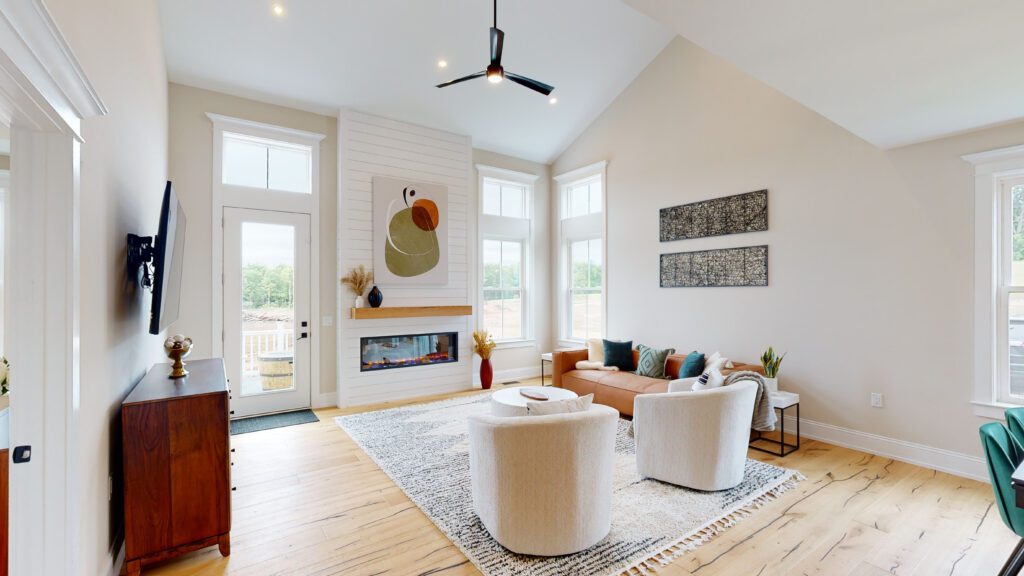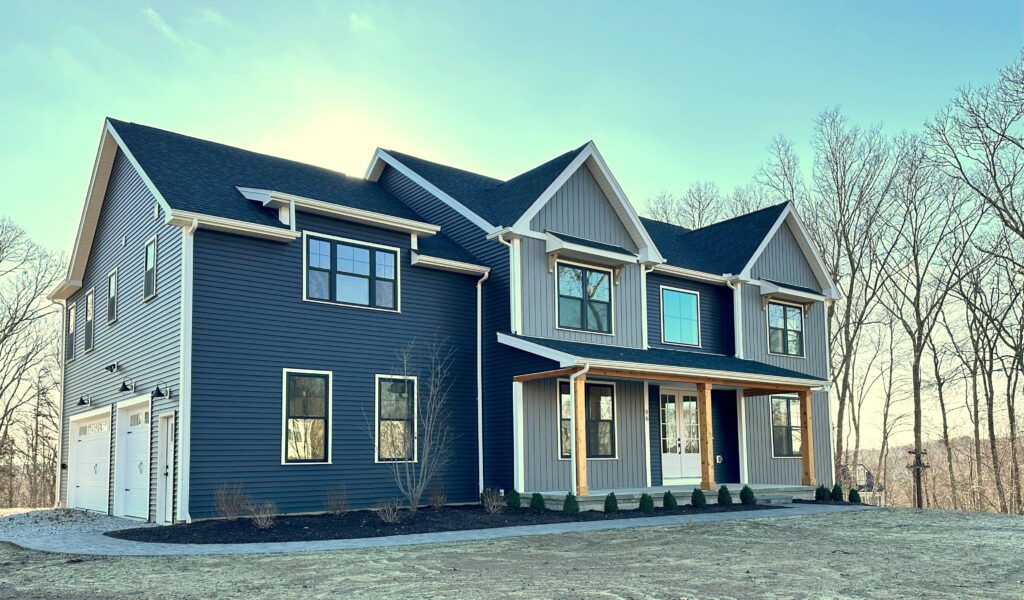The stunning new home community in Stonington, CT, Old Mystic Estates, will break ground shortly, just a stone’s throw from the quaint and historic town of Mystic. Homes in this exclusive neighborhood will surpass every expectation of luxury, style, energy efficiency, and comfort. Only 29 home sites are available on expansive wooded lots up to one acre in size.
Seeing is believing, and we’re so excited to unveil a new model home at Old Mystic Estates that will leave you speechless. The Highland will be available for scheduled “muddy boot” tours starting this September.
This spectacular model showcases the openness and design you desire in luxury new home living in Connecticut. With 5 bedrooms, 4.5 baths, and a 3-car carriage garage in an impressive 4,270 square feet, everything you could dream of in a new home exists here.
1st Floor Style
Enter the home through a grand entry that’s flanked by a formal dining room to the left and a private study with two walls of windows to the right — perfect for private business calls, Zoom meetings, or studying for important exams. Passing the foyer, continue to the expansive family room where you are greeted by a soaring two-story ceiling, enormous windows for abundant natural light, and the pièce de résistance — an enormous stone fireplace that draws the eye up two full stories. Every evening spent in this dazzling room will be enjoyed by all.
The gourmet kitchen is open to the family room and features an oversized island that’s ideal for entertaining, so that you’re never left out of the conversation. The generous counter space and custom cabinetry and built-in cooktop and wall oven, make day-to-day food preparation a breeze.
The first floor doesn’t end there. Just steps from the kitchen is the sunroom, the ideal spot to enjoy a morning cup of coffee with gorgeous wooded views through a spectacular wall of windows. And it’s not just you who will enjoy the extraordinary luxury and comfort in this home; the first floor also features a well-appointed guest suite with private bathroom, closet and views of the treed backdrop beyond.
2nd Floor Luxury
As you ascend the stairs to the second level, you are greeted with sweeping views of the wooded landscape through vast windows as well as the family room below. This floor of the home offers private bedroom retreats for all members of the family with a princess suite, jack-n-jill suite, and massive owner’s suite.
The owner’s suite makes every day feel like a vacation. The bedroom boasts a soaring tray ceiling and has room for the grandest of furniture along with a private sitting area. The large soaking tub beneath a picture window invites ultimate relaxation and is the focal point of the owner’s bath. An oversized stand-alone shower, massive walk-in closet with two doorways, separate toilet room, and dual vanities round out this equally functional and stylish space.
The Highland Model is like no home you’ve seen before. It features nearly every available upgrade and option EG Home offers, and demonstrates the versatility, function, thoughtful design, and high degree of livability of every floor plan within Old Mystic Estates. If you are ready to experience the ultimate in new home luxury near Mystic, CT, contact us to schedule a private tour.




