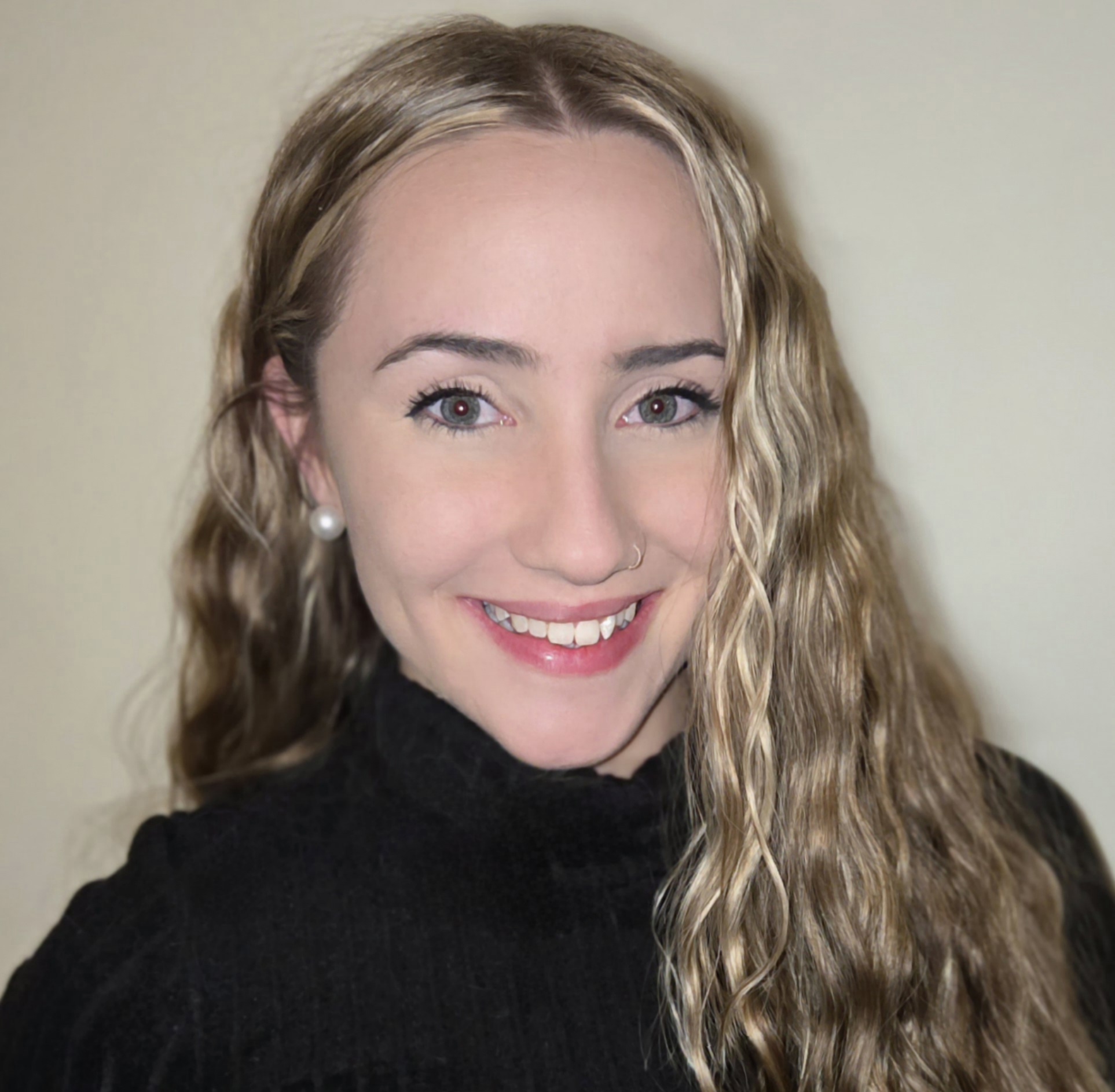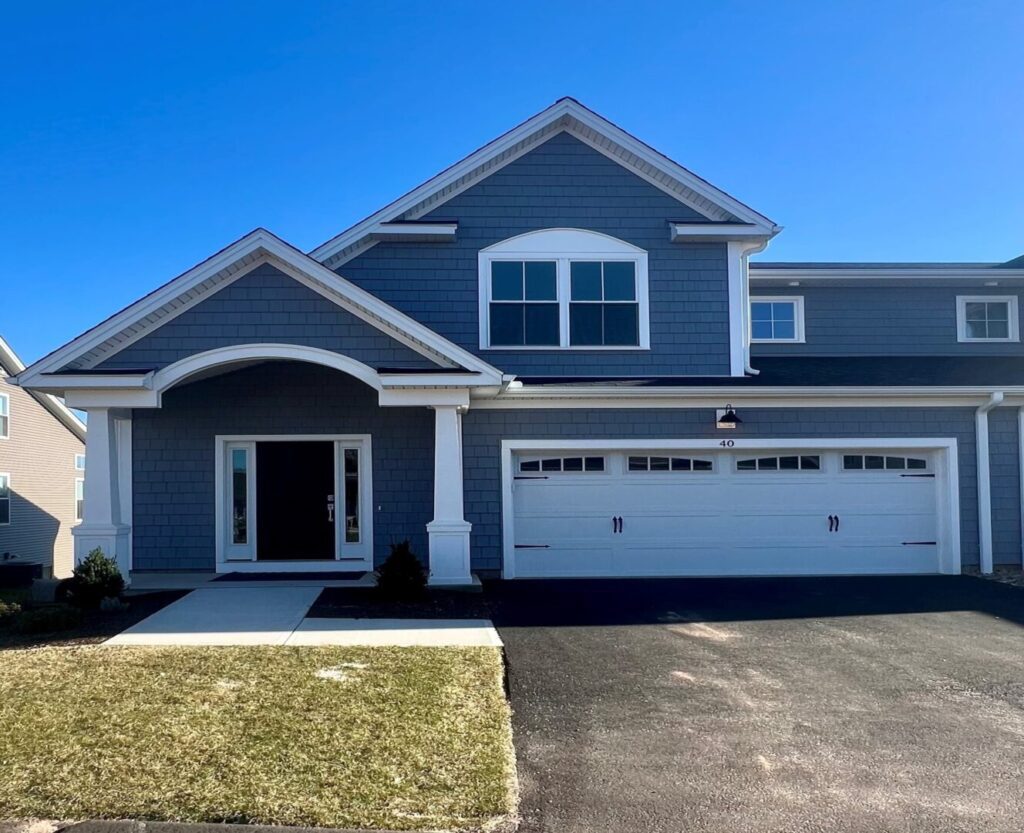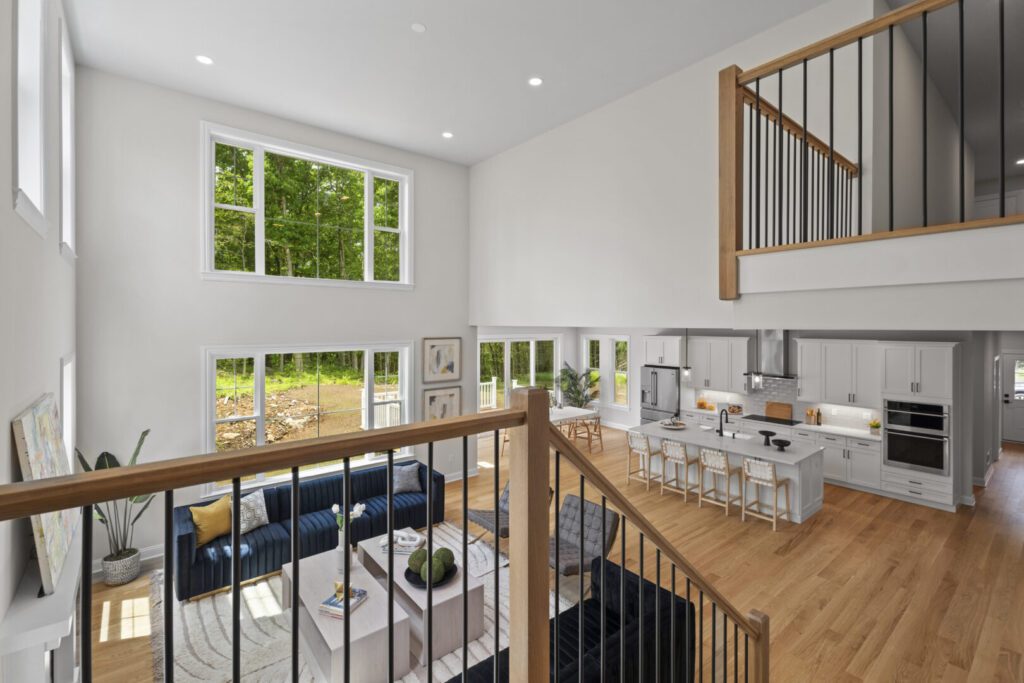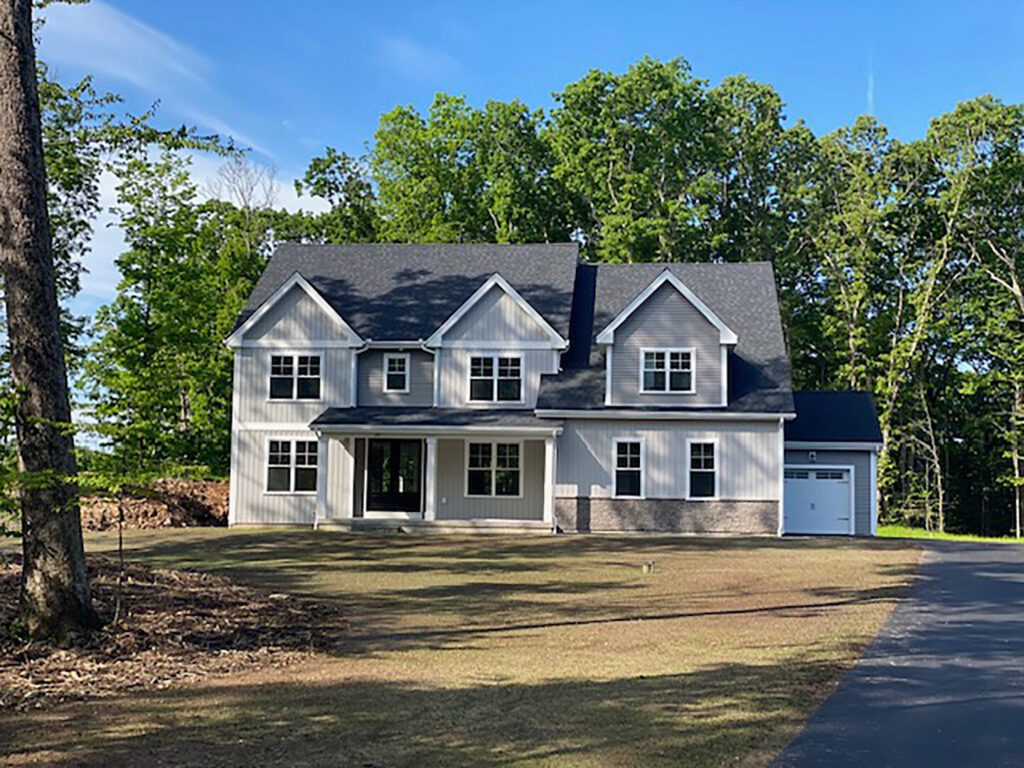Here at EG Home we have floorplans that fit everyone’s needs. If you need plenty of space and natural light, allow us to introduce our impressive new model at Chatfield Farms – The Grant. It is our largest, grandest design – perfect for entertaining and family gatherings. The new model is under construction… come see it in person!
Spacious New Home Floor Plan
The Grant, featuring 2,600 square feet of living space, has 3 bedrooms, 2.5 baths, and a spacious study/home office with room for a desk and sitting area, or two desks. This spacious floorplan has a large, airy living area. The well-appointed kitchen features a large granite island with seating for three; the expansive great room has a cathedral ceiling, double glass doors that lead out to the composite deck, and double windows featuring tall transom windows above them. That’s a LOT of natural light!
This innovative design also includes our largest owner’s suite (over 300 square feet!) featuring a tray ceiling, walk-in closet, groom’s closet, dressing area, and a lavish bathroom. The main floor also has a convenient drop zone just off the front hall. There are two additional bedrooms and a full bath upstairs. Plus all of the usual features, such as nine-foot first floor ceilings, a laundry room, two-car garage, full basement, and options for an additional finished space.
New 55 Plus Homes in Beacon Falls
We are so excited to be able to offer this grand new floorplan. If you are looking for an open layout with a large study, and a huge first floor master, this could be the home for YOU! For more information, please call 203-714-6622 or visit eghome.net.




