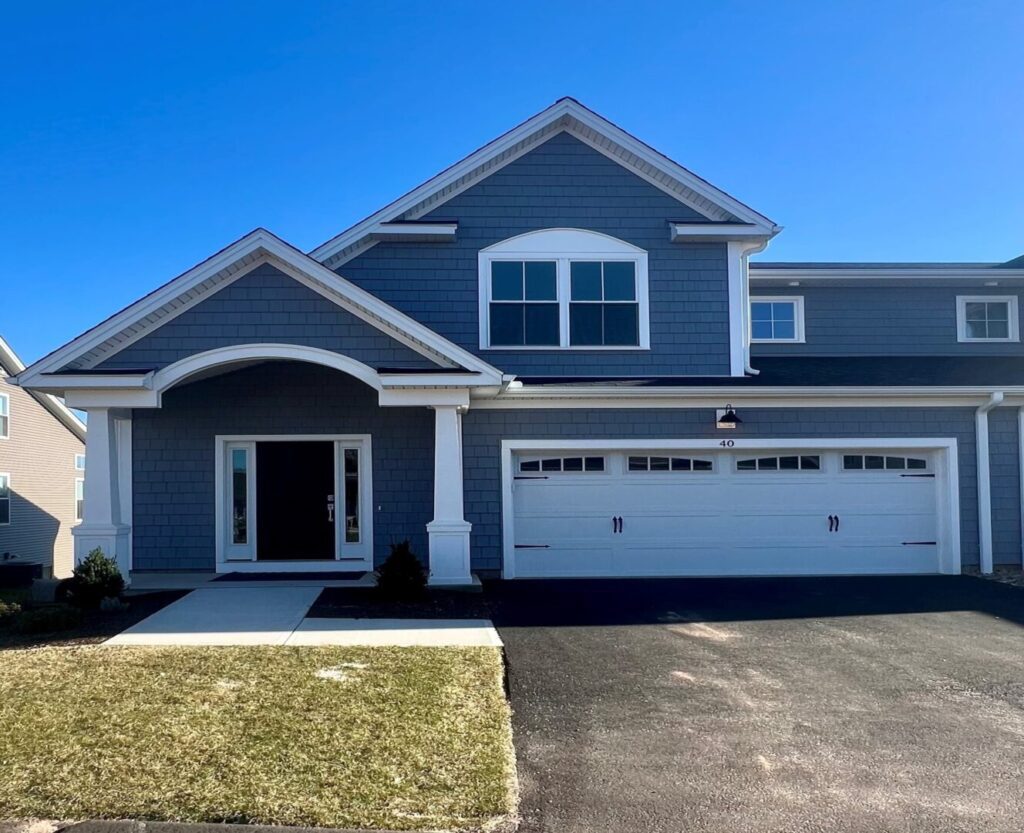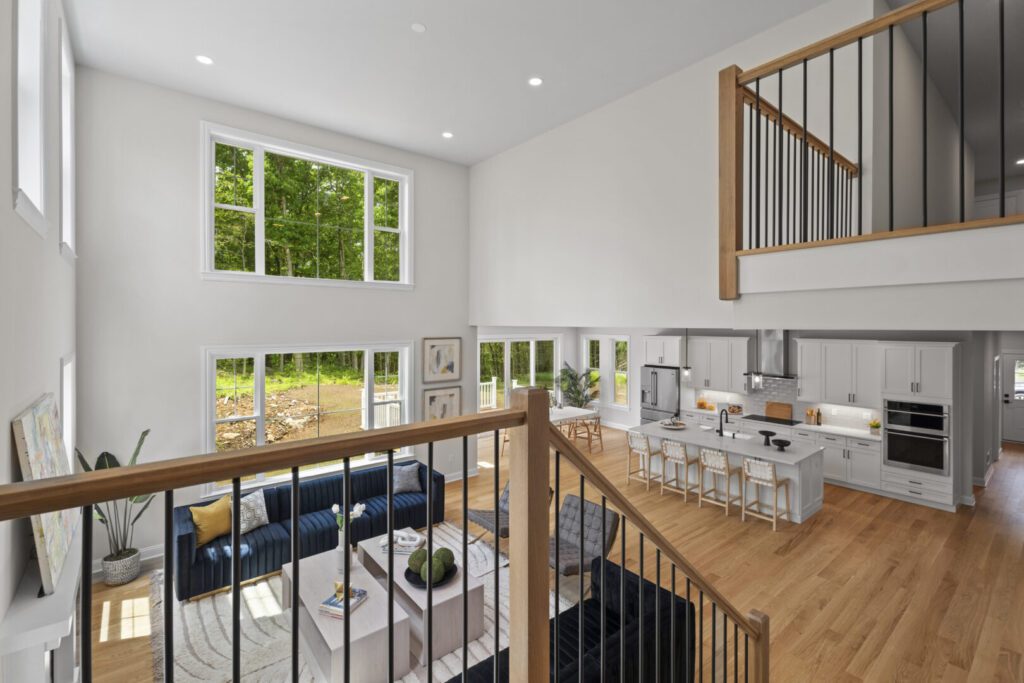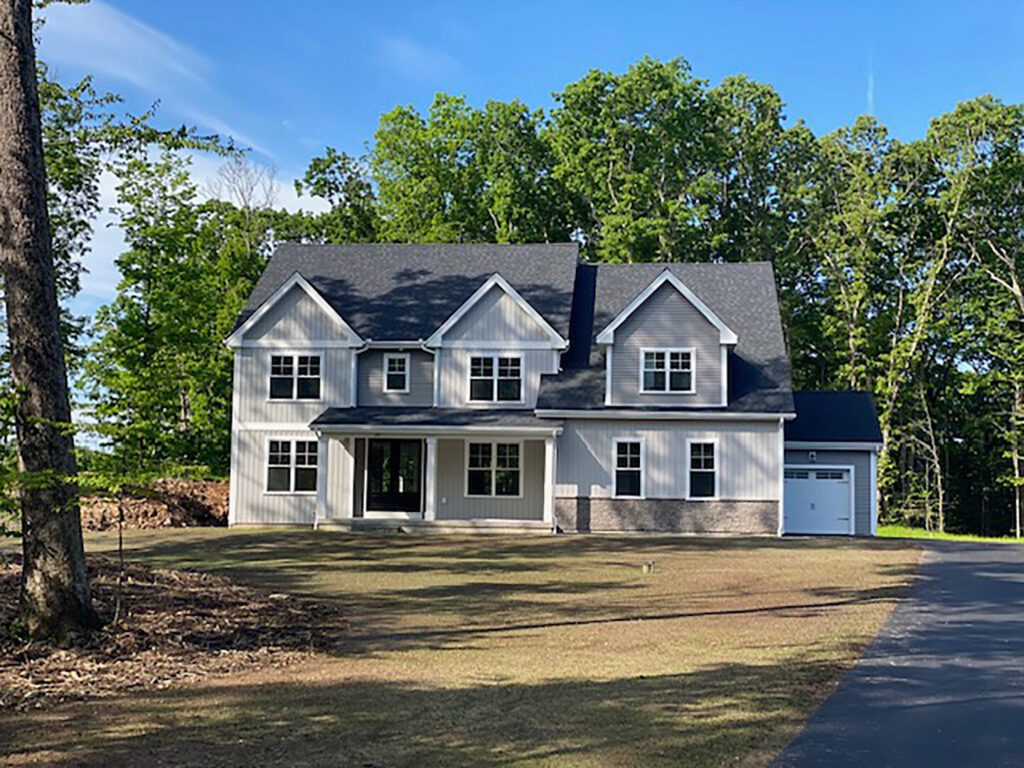We can’t wait for you to see the stunning new Ashford floorplan. Its timeless design perfectly suits today’s families. This 3 bedroom, 2.5 bathroom ranch-style home has it all.
As you enter from the front porch, the welcoming foyer offers a full view of the living and dining spaces. The impressive open living area – a staple in modern homes – encompasses the kitchen and the great room, while the formal dining room and a private study create more intimate spaces.
Timeless 3 Bedroom Floor Plan
Beyond the foyer, the light-filled great room includes an 8’ tall slider door and triple windows which overlook the rear yard. The adjacent chef’s kitchen, which connects to the dining room, has ample room for a casual dining space. It is definitely the heart of this home, with spacious countertops, beautiful cabinetry, and a large center island with seating. This is just the spot for entertaining and hanging out with family. The elegant dining room has an optional tray ceiling and easy access to the kitchen. The family foyer just off the kitchen leads to the garage, and is home to the laundry room, a closet, and a powder room.
The peaceful owner’s suite is located down its own private hallway. In addition to a huge walk-in closet, it includes a luxurious bath featuring a glass-enclosed tile shower with a bench, elegant floor, a linen closet, and a double vanity. On the other side of the home, the two additional bedrooms have ample closet space, and share a bath with dual vanities, a linen closet and a tub/shower. Optional features include a third bay garage, a rear deck/patio off the kitchen, and a 4th bedroom in lieu of the study.
Available at Old Mystic Estates in Stonington and Southbury Hills in Southbury, the flexible 2,810+ square foot Ashdord has 3-4 bedrooms, 2.5 baths, and a 2–3-car garage. It features many distinctive details, like hardwood floors, 9-foot ceilings, an optional gas fireplace, deluxe molding and trim, and optional tray ceilings. To learn more about The Ashford, contact Robin at 203-714-6622.



