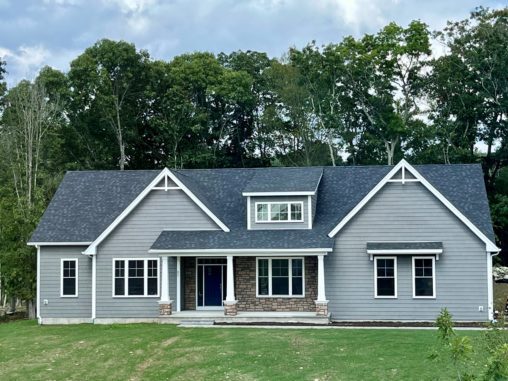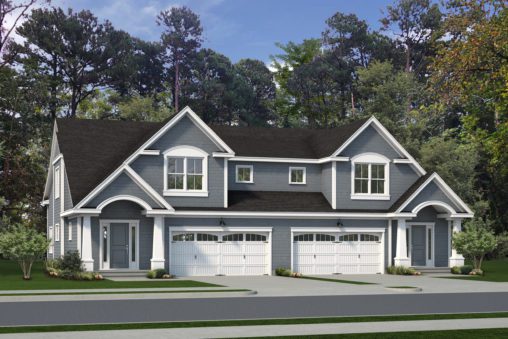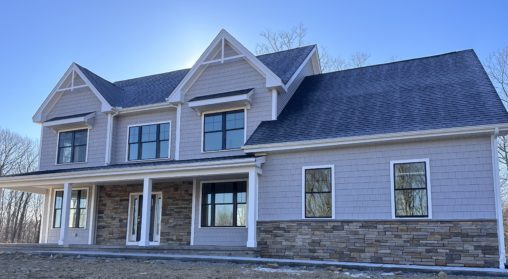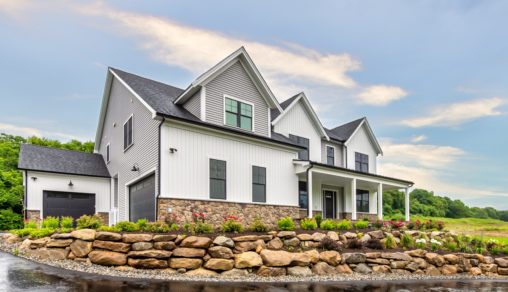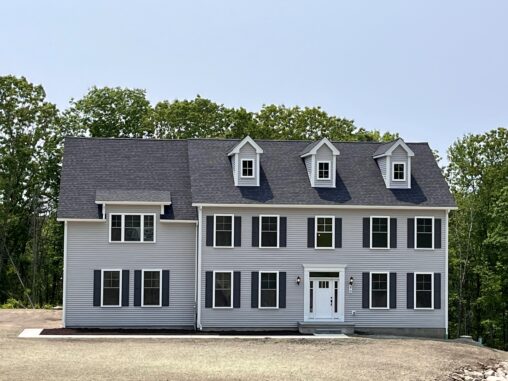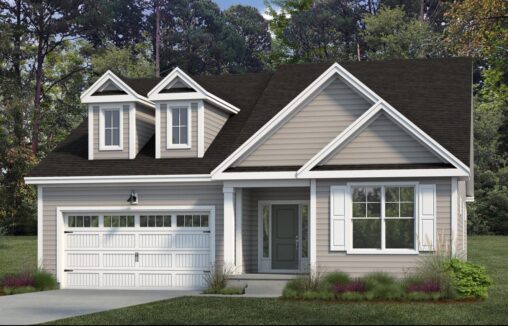Discover
Connecticut
We always knew there was no place we’d rather build our new homes than beautiful Connecticut. Outsiders might define this state by spectacular scenery, quaint towns, and high-end amenities, but we know that the secret to Connecticut’s magic is not just its outer beauty, but its inner beauty — the people that live there. It’s people like you that make building homes in this one-of-a-kind place so unspeakably special. Thank you for choosing Connecticut as your home.

