Townhome
- Flexible Floor Plans
- 2-3 Bedroom Options
- 2 car garage

This 3-story townhome has 2 bedrooms, 2.5 bathrooms, and an open floorplan that’s ideal for modern living! The main level features a spacious kitchen with a large island and flexible dining and living room areas. Upstairs, there is a luxurious primary suite featuring a spacious bath and walk-in closets. You’ll also find an additional bedroom and laundry on this level. The townhome has a 2-car garage on the lower level.
Options for this home include an electric fireplace, finished rec room, alternate expanded kitchen, and a third bedroom. Images are artistic renderings and photos of EG Home townhomes that are representative of the builder’s work and similar to The Reserve at Stonebridge Crossing floorplans.
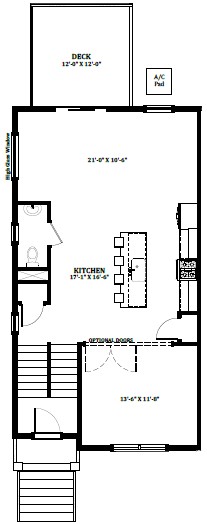
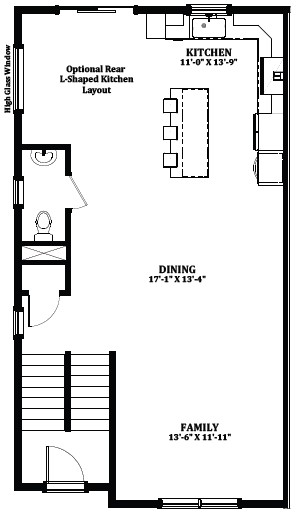
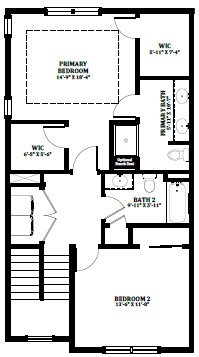
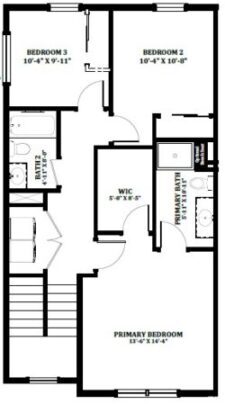
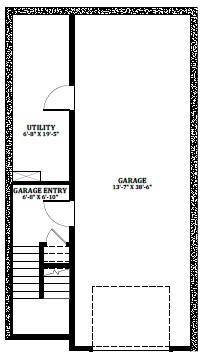
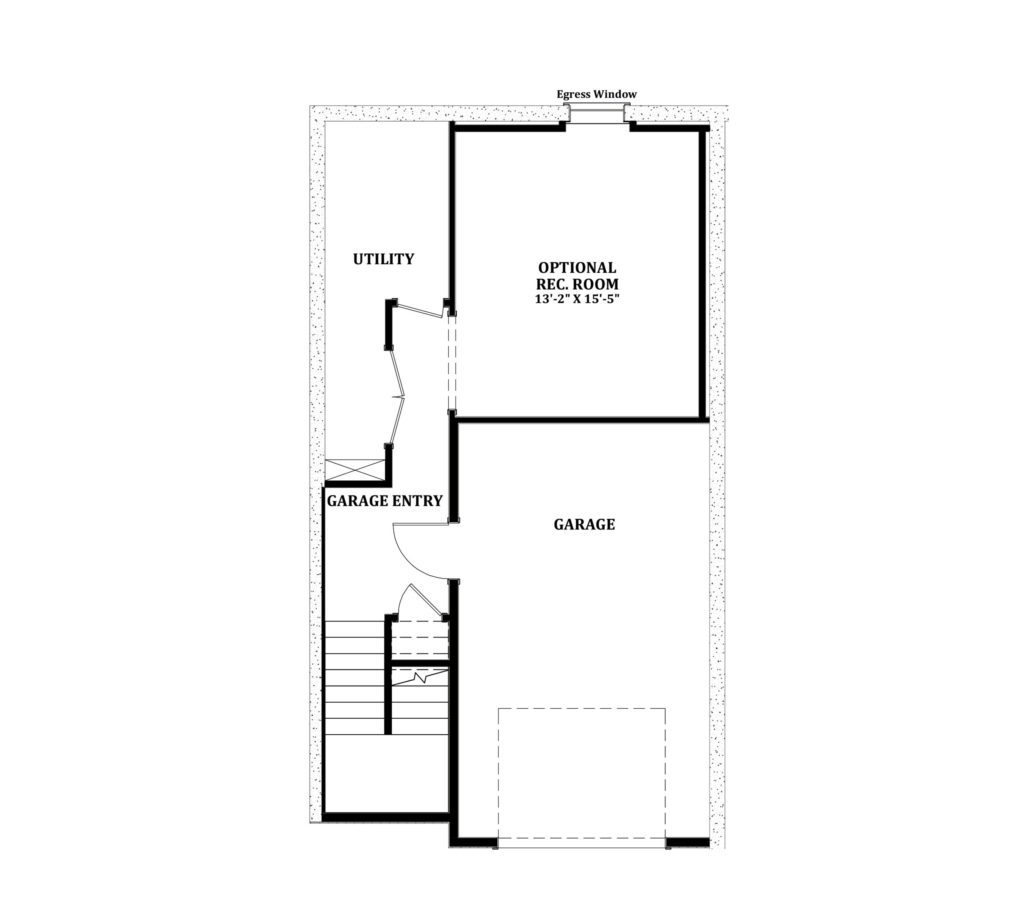
Be among the first to know when new homes are available and keep up with new opportunities. Join our VIP List to ensure you get the latest updates.