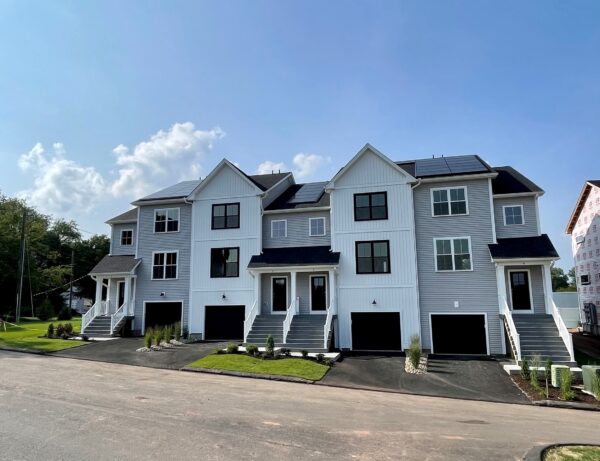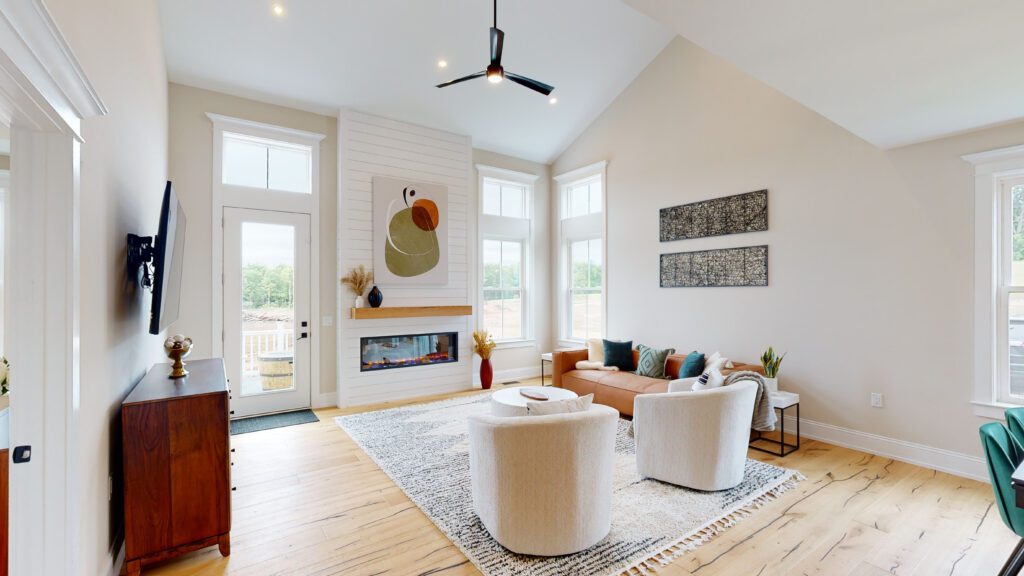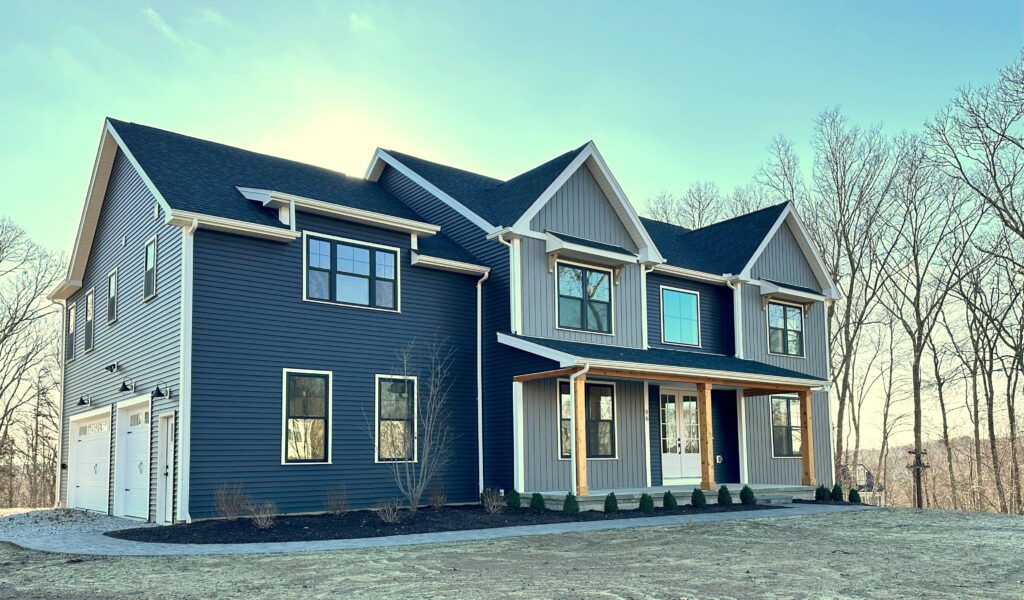The Hayward home offers classic Connecticut styling that’s just as popular with our team as it is with our customers! It’s got all the included features you’re looking for in a new construction, high-end, single-family home, plus the ability to customize the design to suit your specific needs. Welcome home to The Hayward!
Enter the home through a formal, 2-story foyer that opens up to a stunning, turned staircase. The formal dining room flanks one side of the foyer, and a private study the other, offering dedicated rooms for every occasion and need. Continuing on, the foyer gives way to an impressive, open-concept living space that includes a gourmet kitchen complete with a large island and generous counter and cabinet space. A sun-lit breakfast room is just off the kitchen, and just beyond, a sizeable great room that’s perfect for an evening of entertaining or simply relaxing with loved ones.
Spacious 4-Bedroom Floor Plan
Outside, homeowners may add a back deck or patio to take full advantage of each gorgeous Connecticut season. To complete the first level, a large mudroom, laundry room, closet, and powder room are just off the 2-car garage that includes extra storage space.


Upstairs, a luxurious and serene owner’s suite is calling your name. At the end of the day, return home to a spa-like bathroom with a tiled walk-in shower, linen closet, and dual vanity. The expansive walk-in closet has enough space for all your storage needs.
The secondary bedrooms are spacious, with the fourth bedroom positioned over the garage and featuring a grand 370+ square feet along with a deep walk-in closet. This bedroom is perfect as a guest suite, play room, home theater, or gym. The choice is yours!
As with all EG homes, you may personalize the finishes on The Hayward to perfectly complement your style. The front elevations may also be customized to provide a craftsman-style look, modern farmhouse or shoreline vibe with standard, expanded, for full front porches. Coffered and tray ceilings or oak beams are available to add throughout the home, as well as a beautiful fireplace as a focal point in the great room.
The Hayward is available to build now in the communities of Southbury Hills in Southbury, and Old Mystic Estates in Stonington. If you are interested in this stately 4-bedroom, 2.5-bath, beautifully-crafted home for yourself, please contact us to schedule an appointment.




